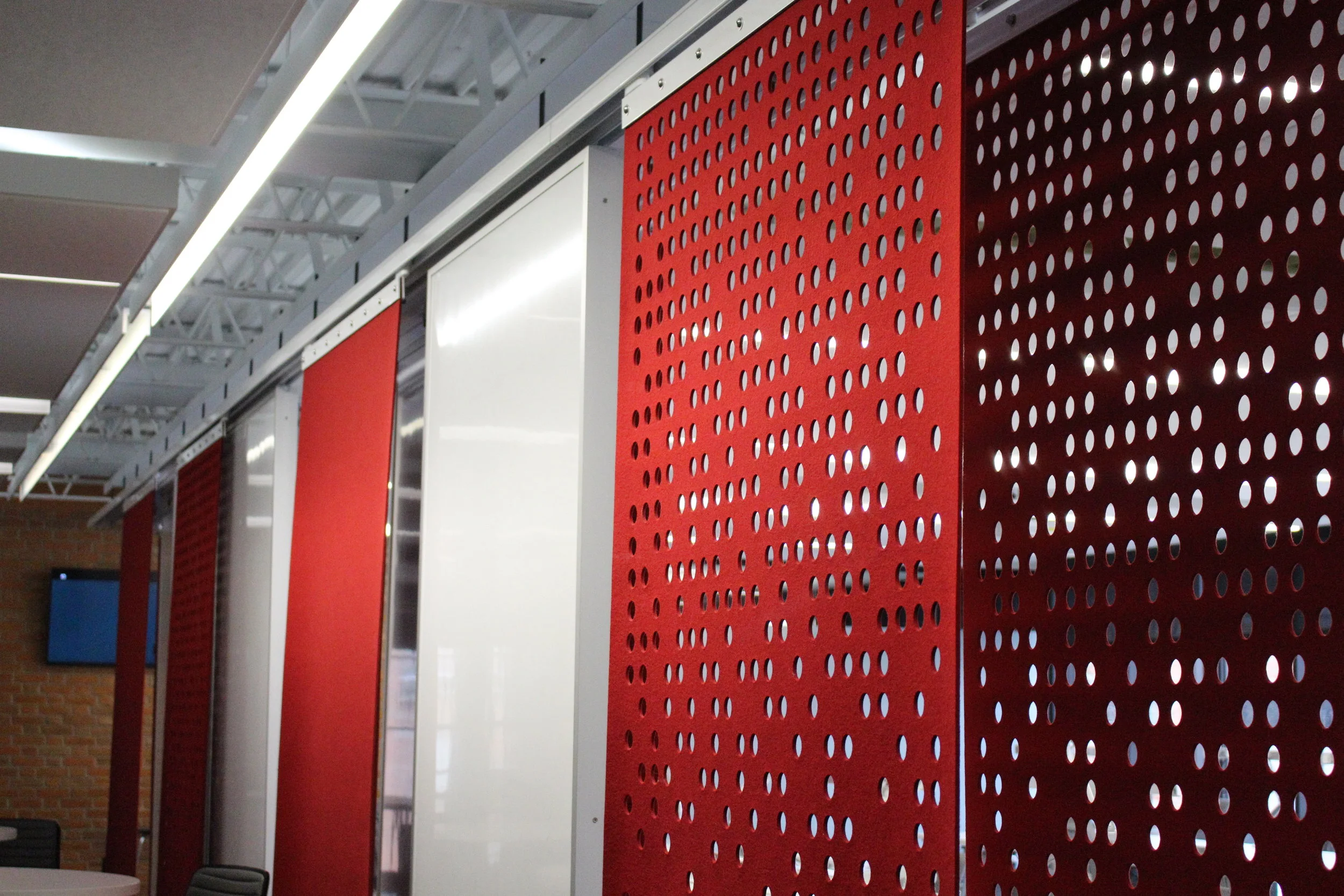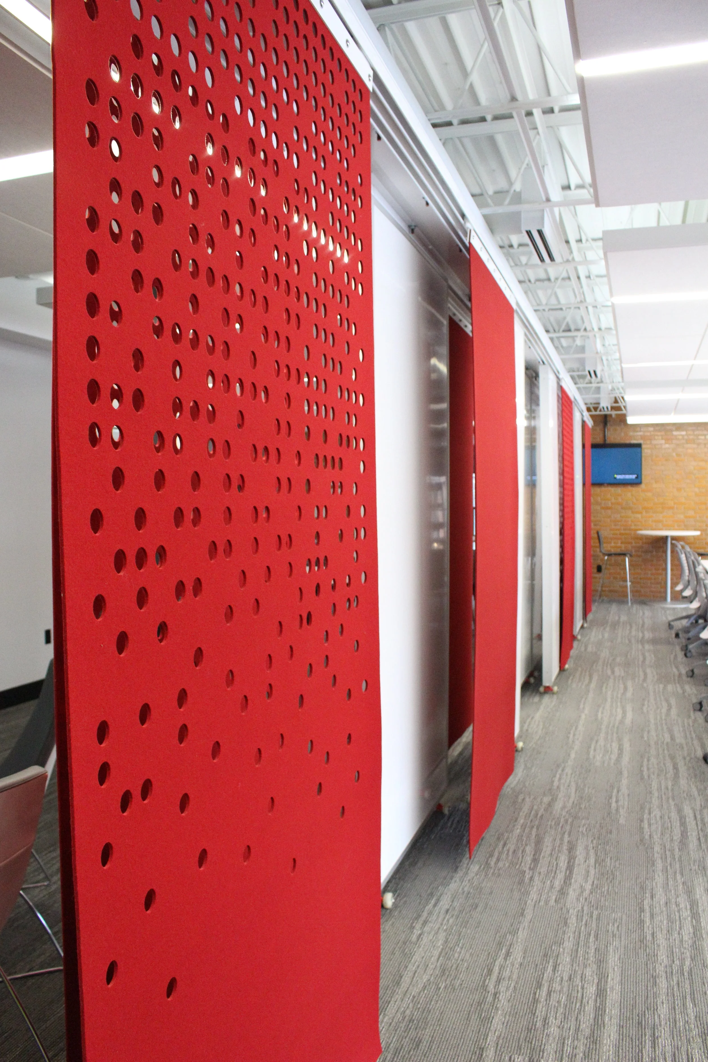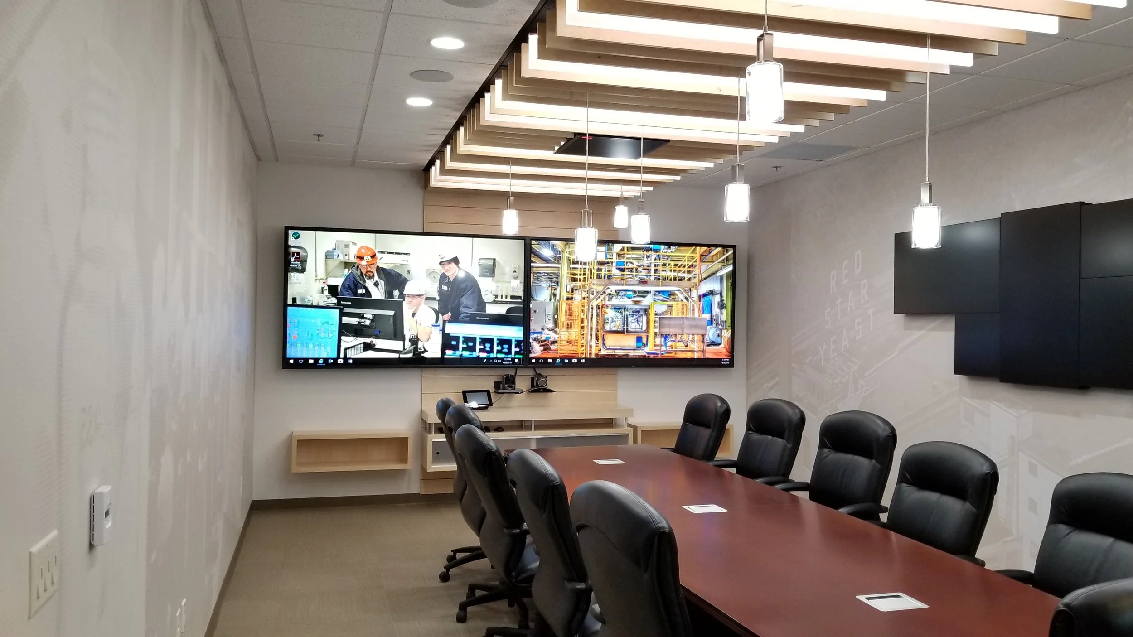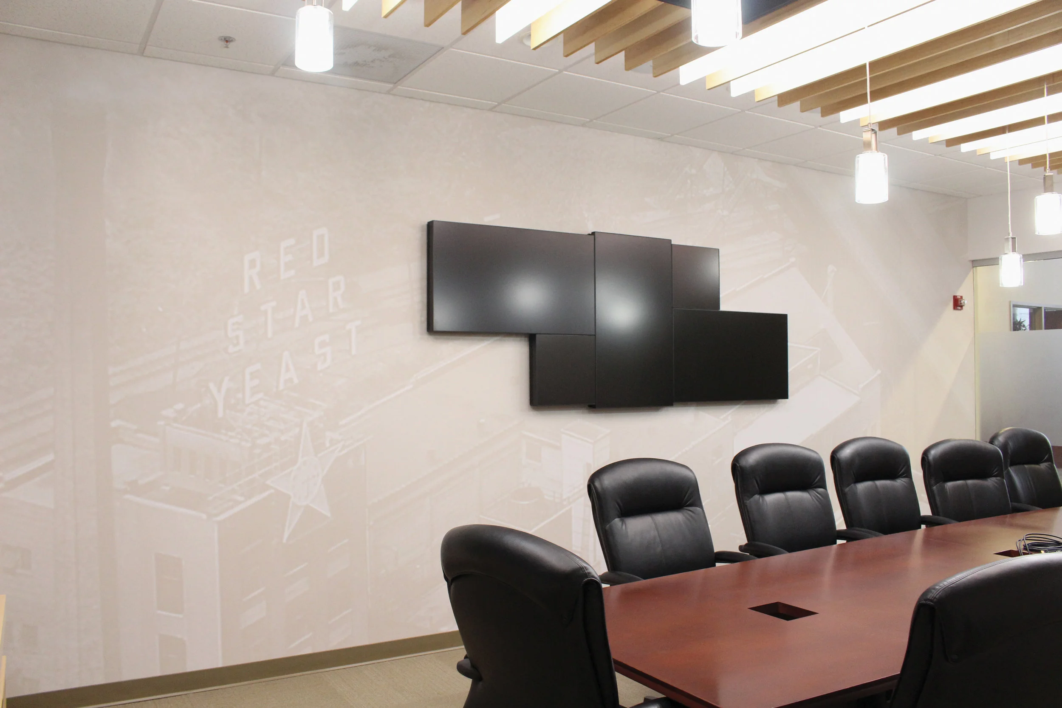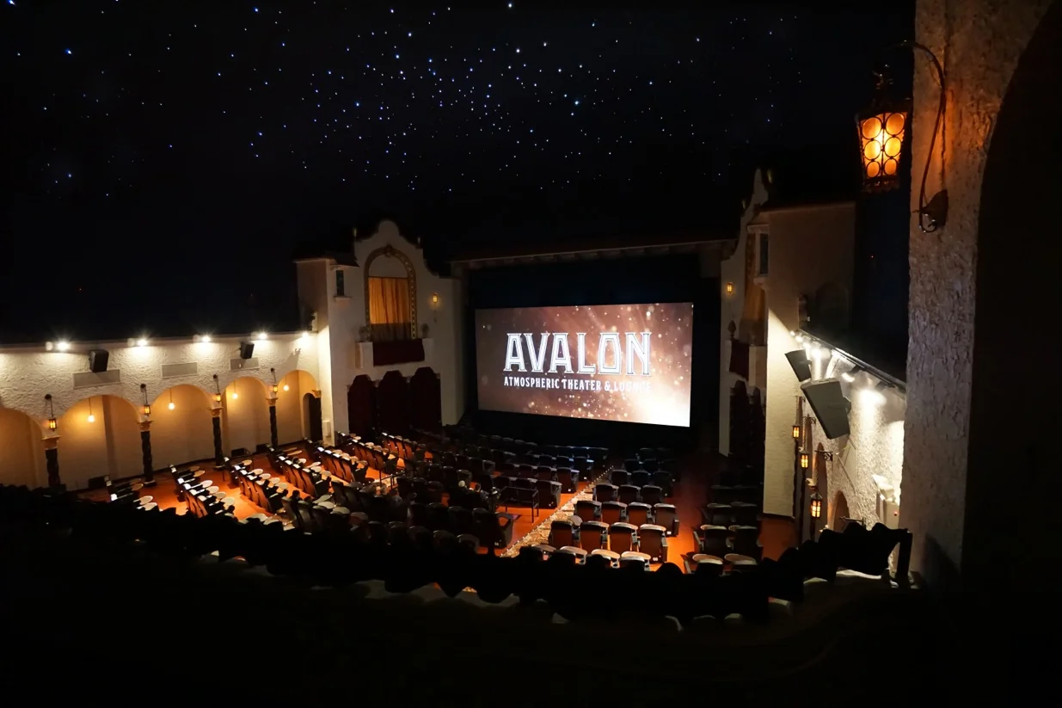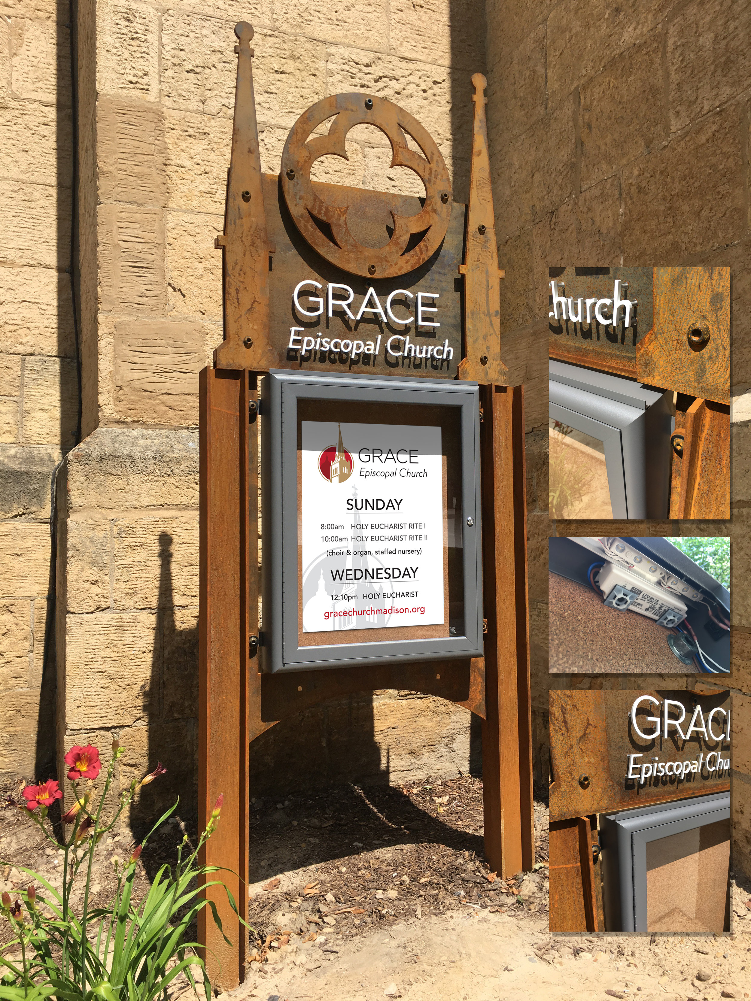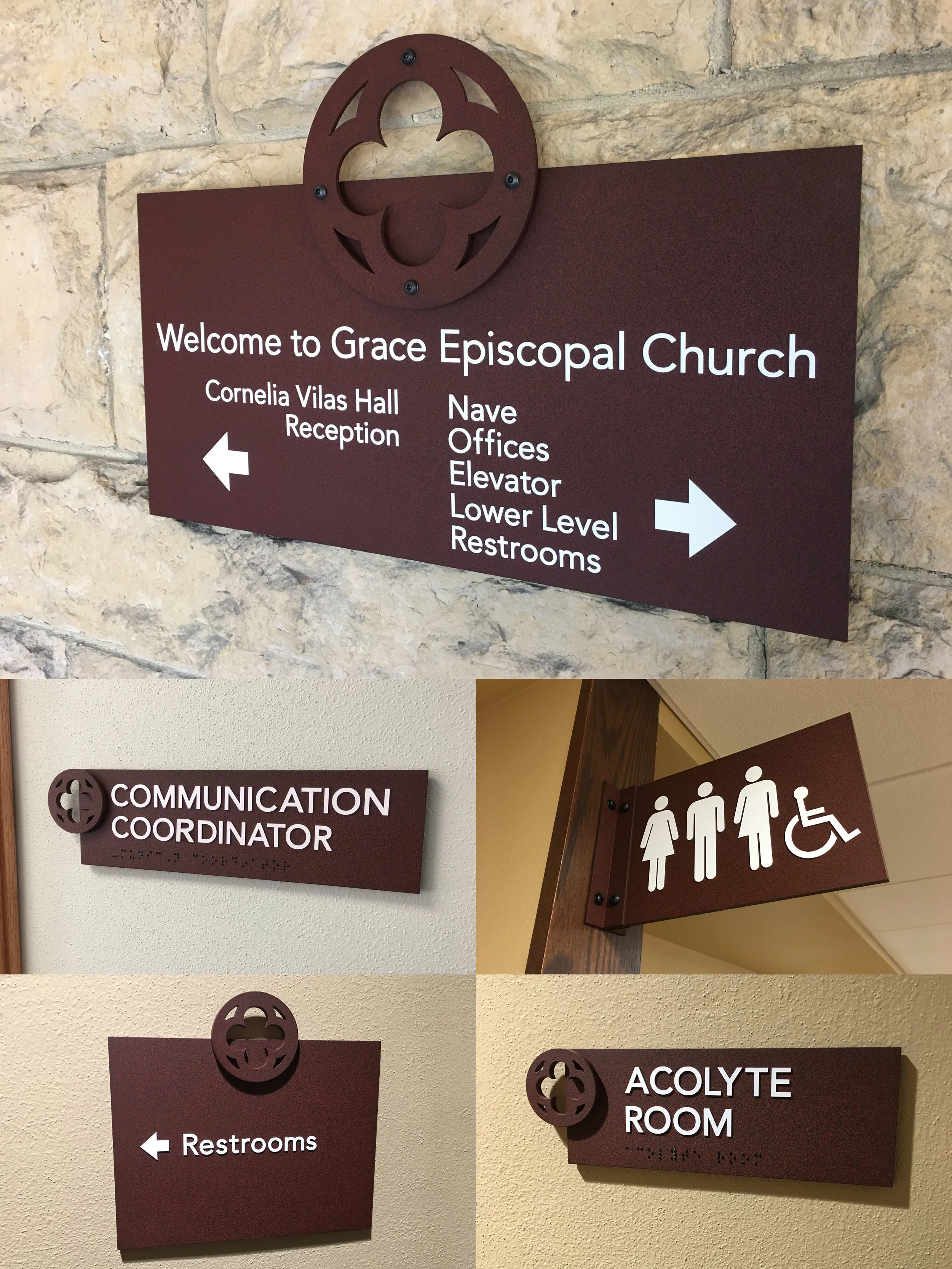Telling your story through design.
Does your environment compliment your brand? Does your space tell your story? Let Ascend Design be your partner in conceptualizing, designing and engineering solutions that elevate the places you live, work and play.
Make a great first impression with customized indoor and outdoor illuminated or non-illuminated signs, and recognition walls. Show the way with unique wayfinding and ADA compliant signage, monuments or markers throughout your office or campus.
[Image: Bay View Gateway Monument Sign - Bay View, WI]
Wherever people greet, meet and work, take the opportunity to tell your story in 3-D by branding the physical interior and exterior environment. Distinguish your organization with one-of-a-kind marketing pieces, awards, displays and exhibits.
[Image: UMB Fund Services - Milwaukee, WI - Custom Puck Wall, Couches and Bank Door Coffee Table]
Ensure thoughtful architectural design in keeping with an environment’s character by honoring and preserving the historic, updating the tired or nondescript, or innovating the new and modern.
[Image: WCTC - Waukesha, WI - Custom Ceiling Light Boxes]
Transform lifeless spaces and invigorate the senses with experiential environments. Engage and delight clients and guests through creative space-making featuring custom lighting, furniture, sculpture and functional art.
[Image: The Avalon Theatre/The Avalounge - Bay View, WI - Full Interior Design]






