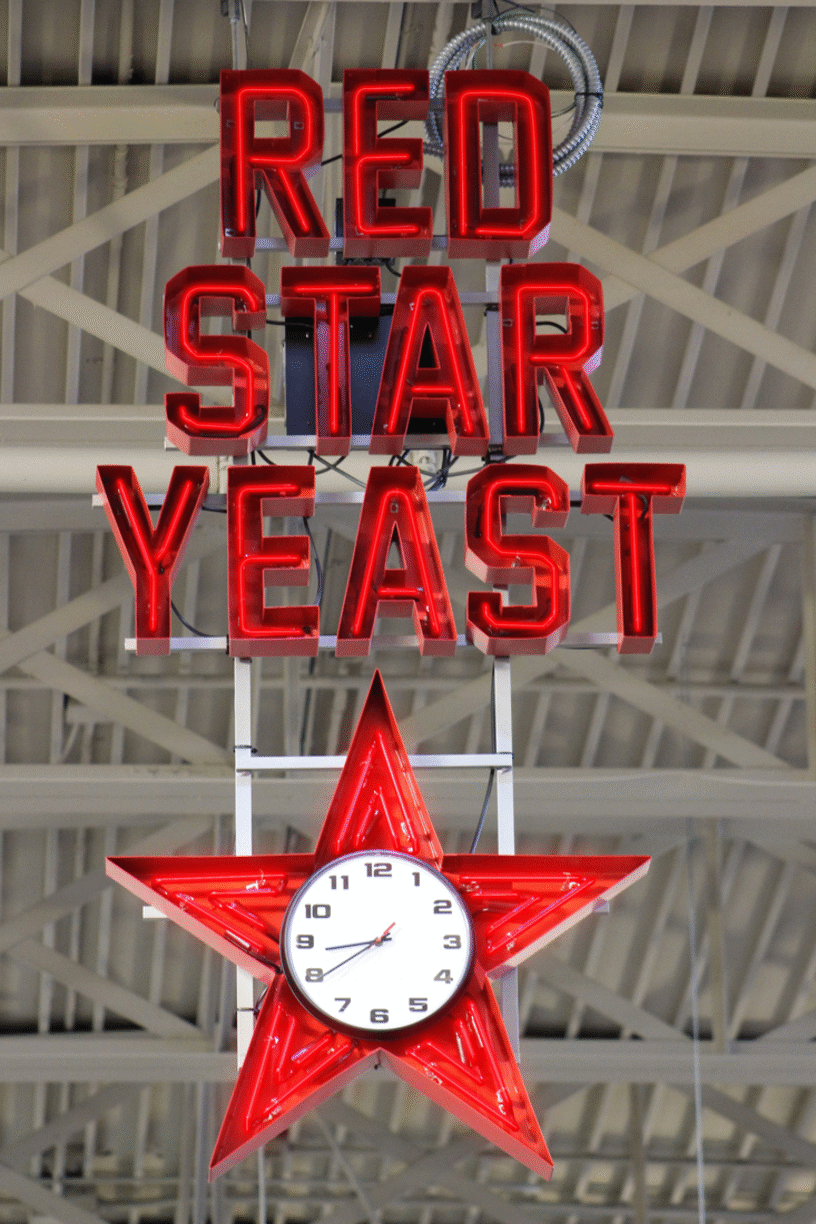Lesaffre Yeast Corporation - Conference Room Interior
SCOPE OF THE PROJECT
• Photographic wall coverings with branded elements featuring the brand swallow and a historic Milwaukee building
• Cloud ceiling with integrated custom lighting; a mixture of pendant lights and edge-lit frosted acrylic blades
• Custom AV console beneath large screens for media storage
• Glass, maple and anodized aluminum conference table with integrated power for media and charging capabilities
• Re-creation of the original Red Star Yeast neon sign from the 40’s
Formerly Red Star Yeast, Lesaffre’s global headquarters in Milwaukee, WI hosts international and local visitors. Ascend Design was brought in for environmental branding design to help tell the story of its proud history. The main conference room was completely renovated and outfitted with printed wall coverings in which, swallow icons from the Lesaffre logo became “pixels'“ of images featuring the production of its main product, yeast. The room also received a rafter-style cloud ceiling treatment with alternating maple and edge-lit acrylic and drop pendant lighting engineered exactly for the space, along with custom shelving. Everything from the color palate to technology requirements were brought into the concepts. Securely installed high above the office bull pen, a seven foot reinterpretation of the iconic Red Star Yeast sign was designed and engineered using neon and aluminum channel construction. Lobby signage and other special touches like blue and red acrylic features on maple shelving helped tie the workspaces together.








